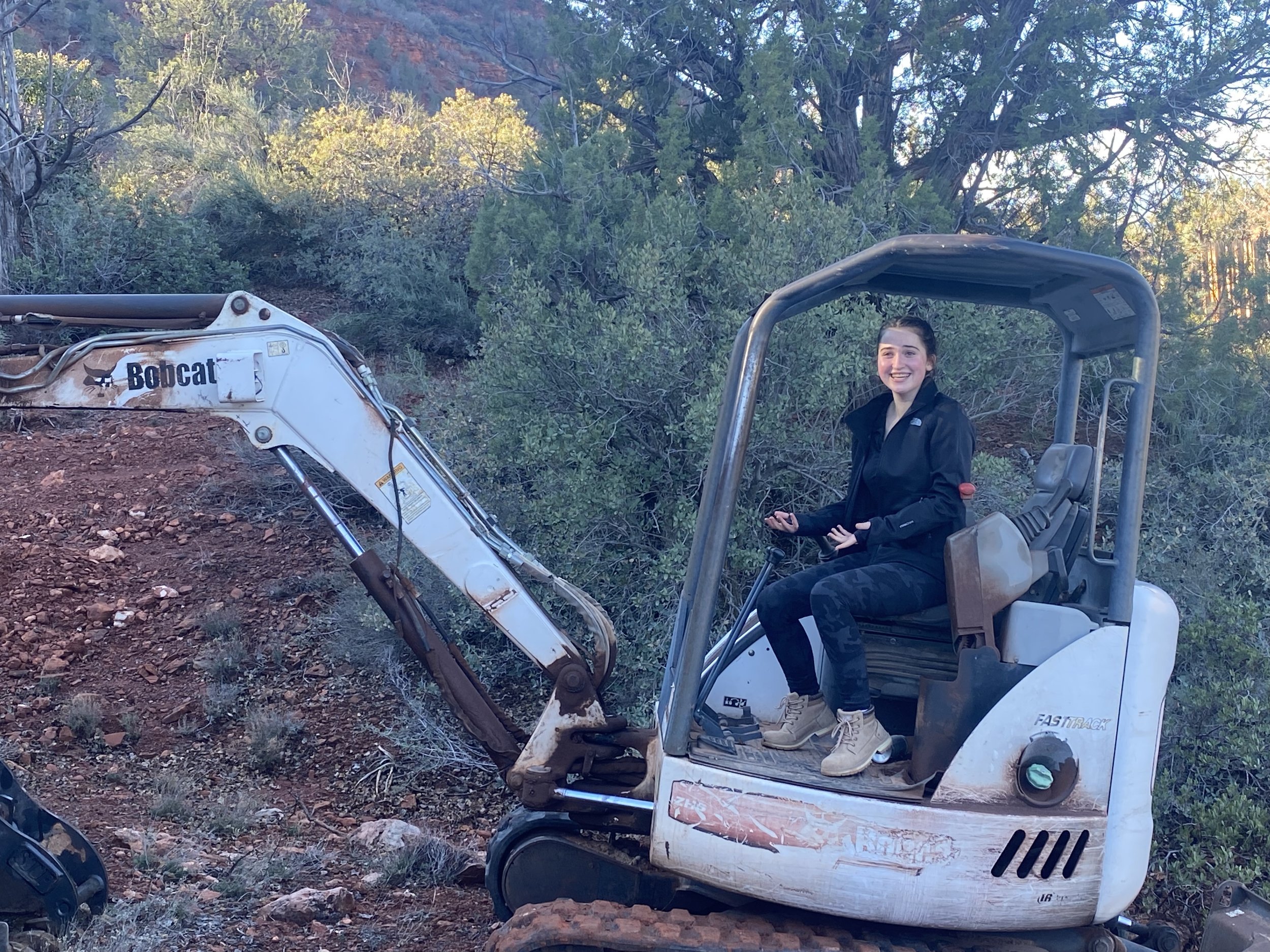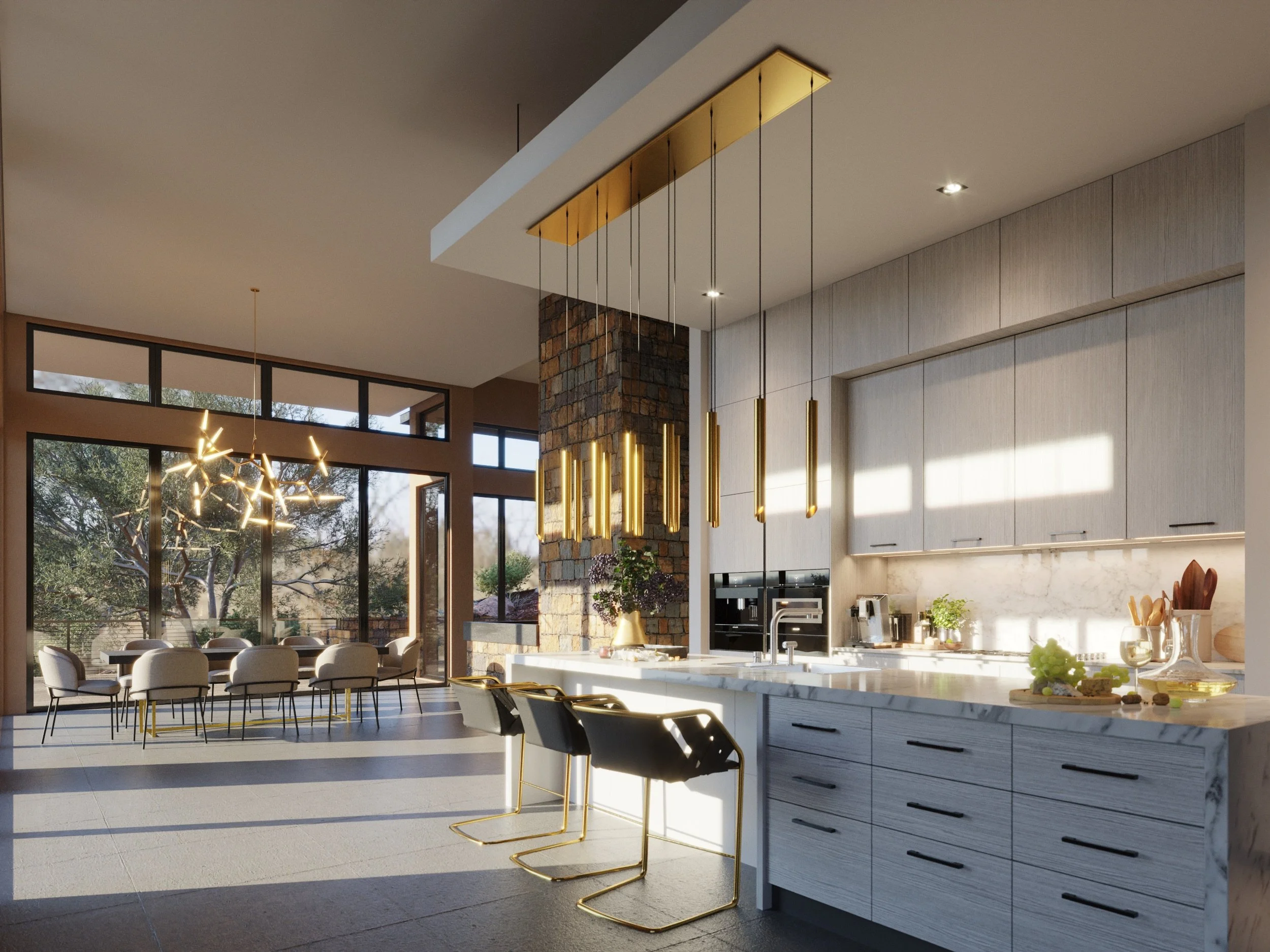A day in the life of...
As an Architect, the first part of the job is designing the project, situating the home on the property, understanding your clients and moving the design to completion. It takes numerous conversation, emails, zoom calls, drawings, and redrawing, the engineering, and finally deciding on all of the finishing touches.
And then, after all of the work….the build of the project begins!
The construction starts with the removal of the trees that would otherwise fall within the footprint of the home…
Our “team” start up photo
The home is outlined in the dirt, and then the retaining walls are built to maintain the dirt in place. This involves many concrete blocks. Its now evident where the home is going to be situated and although the entire site looks very confusing, there is a way in which to walk it and say well here is the front door, here is the kitchen, dining, etc.
Then concrete block walls and plumbing start telling the story…and although its really a heap of dirt and concrete, its starting to make sense!







