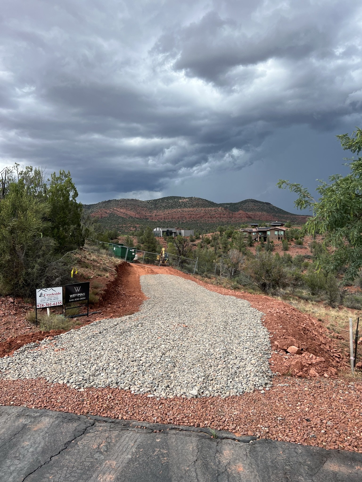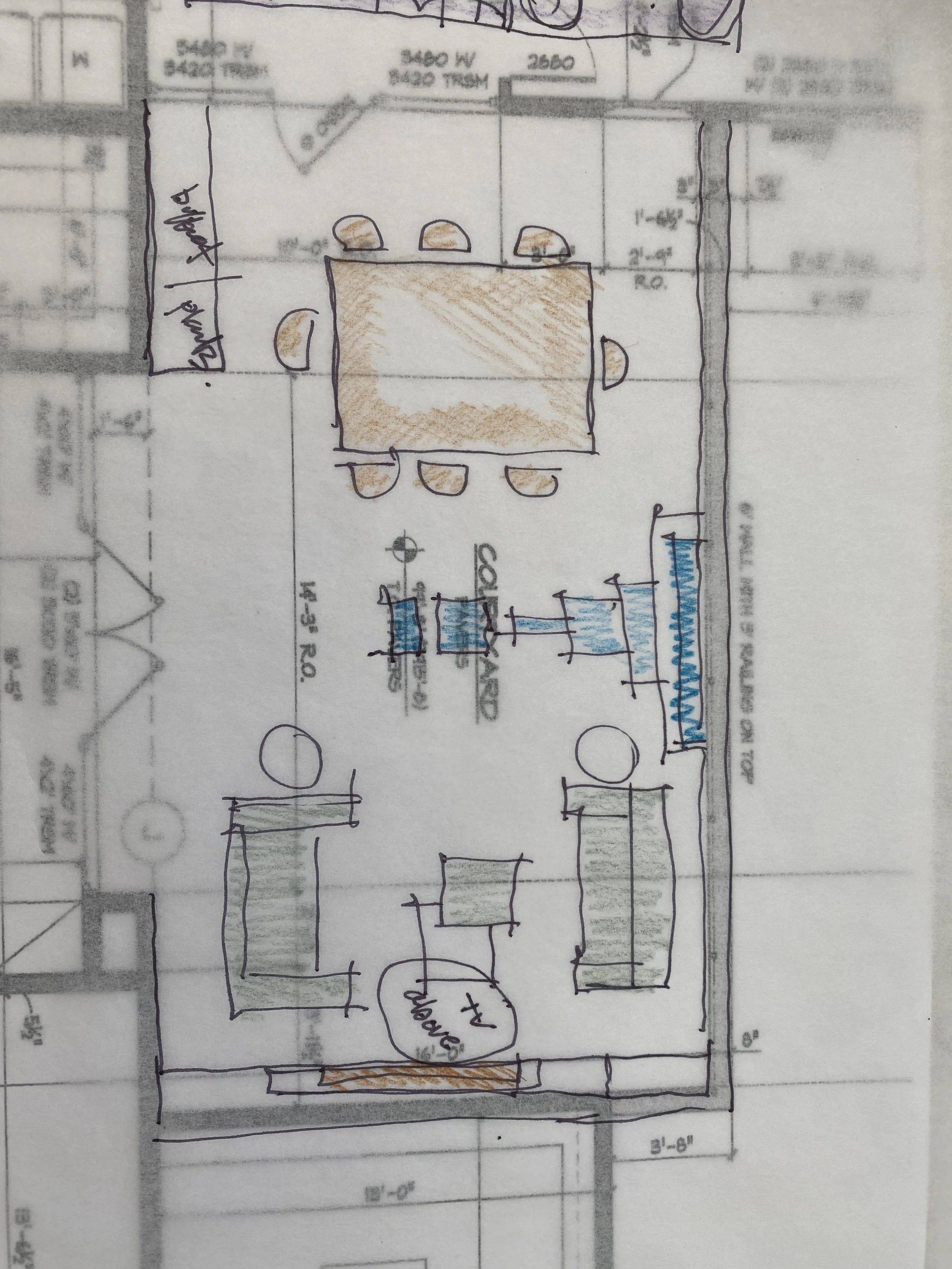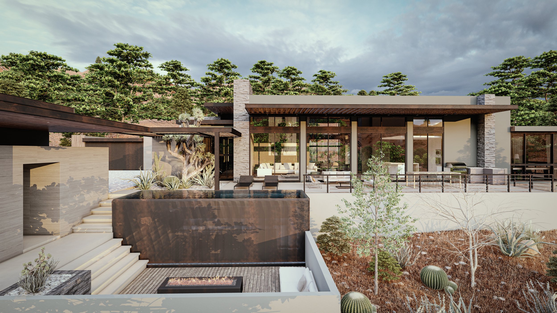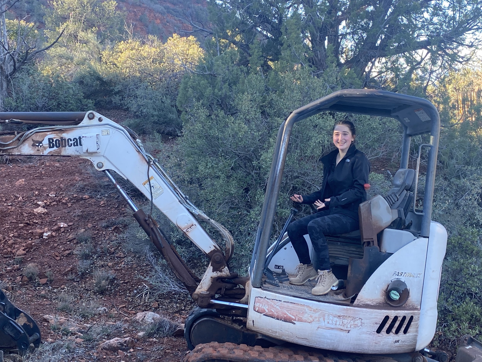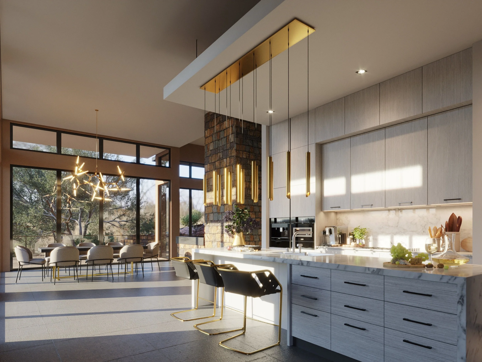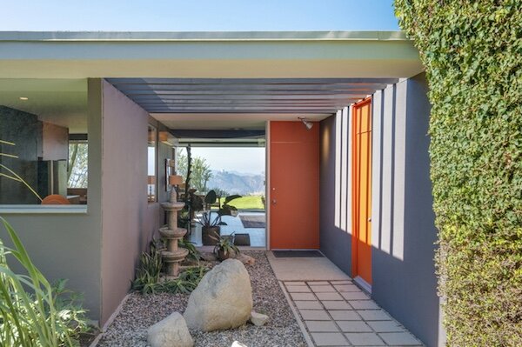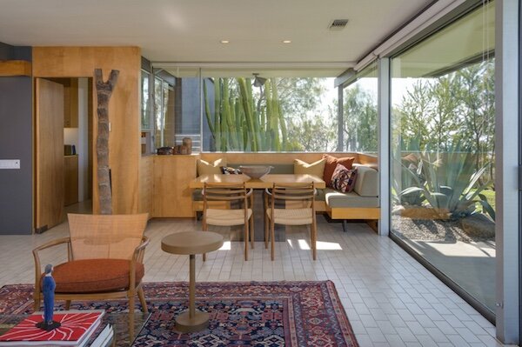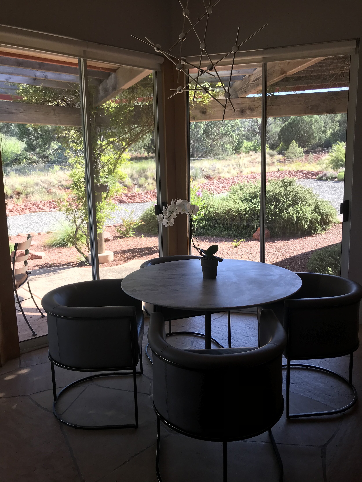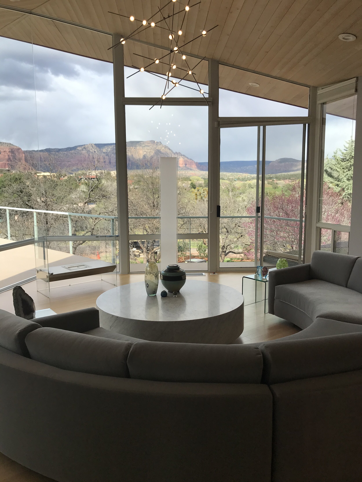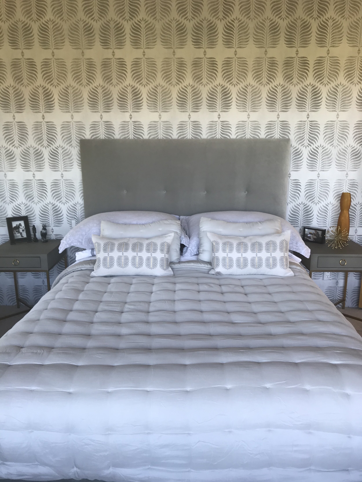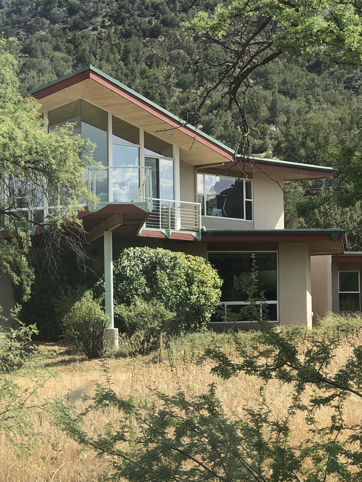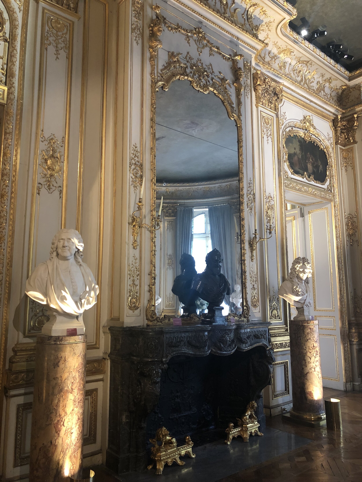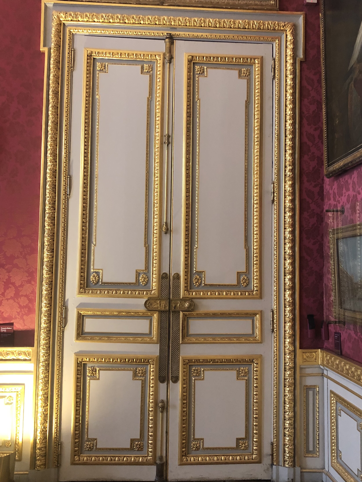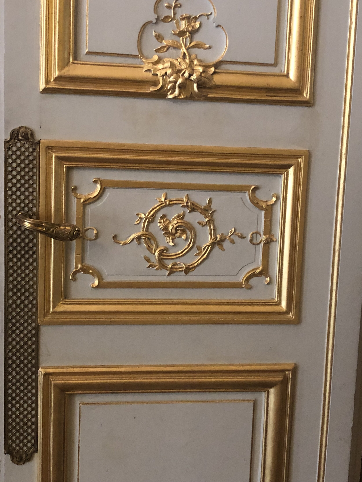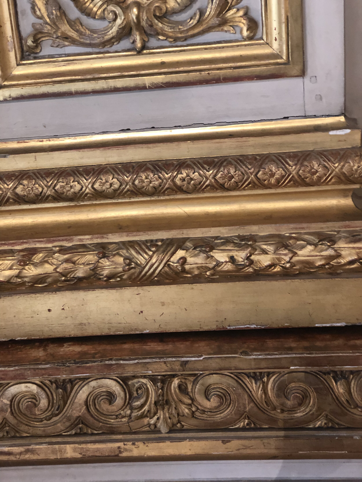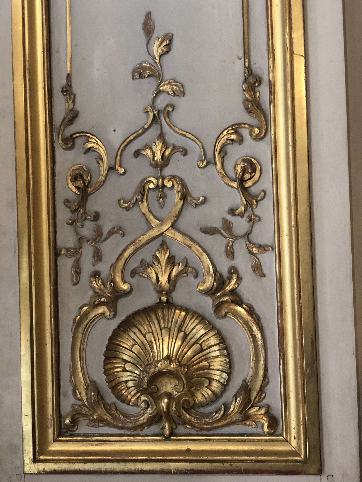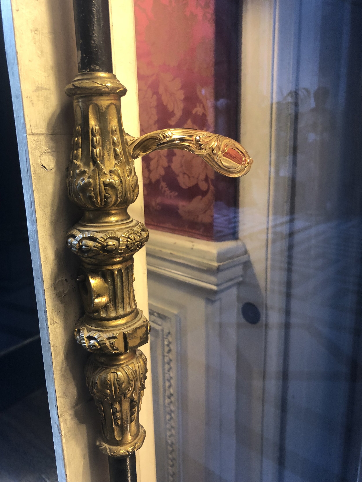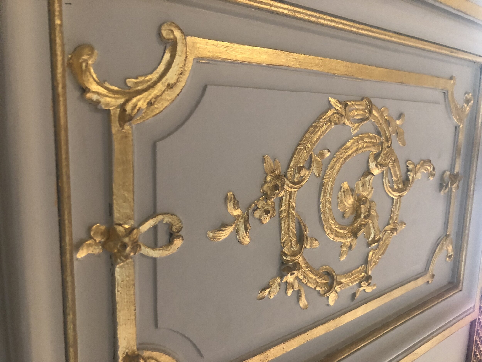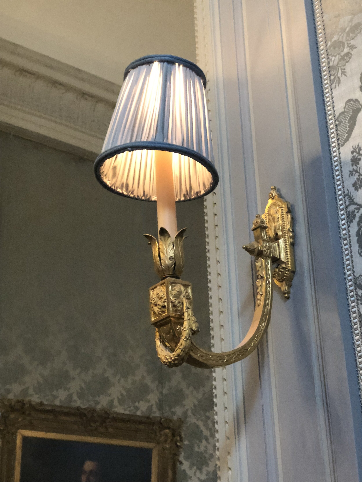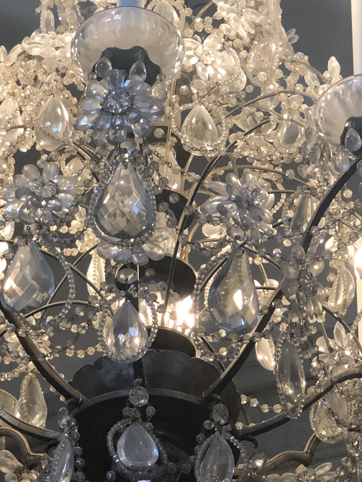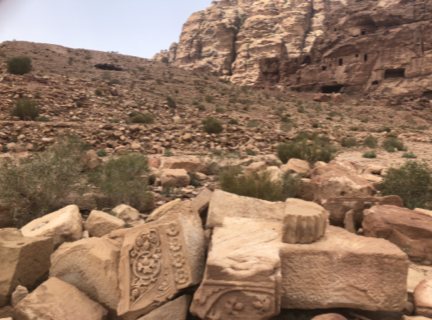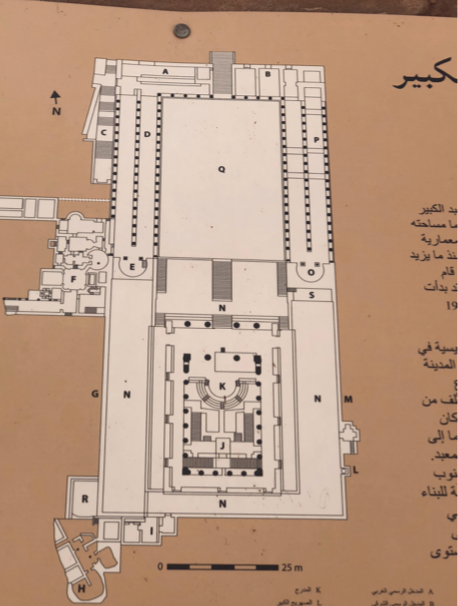With this information, we start to understand the lay of the land. Where is the latest area? Where to enter the lot. Which direction are the views in? Based on your location, which direction do you want to have with glazing vs not?
Again, too much to really answer at this time, but you may be able to take a few bits got this Elephant bu knowing clearly where the views are...or that there is a ravine you must avoid, or you know where the limited access is.....so take a few bites.
While we are holding that thought, we look not at the lot, but inwards to you and your needs for this new dreamy home. How large of a home do you want? What is your Budget? How many people or pets will be living here? What seasons....it’s called “Programming”, and its what Architect’s do to gain a Program for their Design, just as you would get a program when you sit don to a show.....sorta tells you what is coming up.
Next step is we figure out which rooms want to be adjacent to which, what are your habits and how will you “live” in this home.
Many people jump right into knowing the size of their room requirements, but I find it is particularly helpful to know what you are doing in a room rather than what size it should be.
So then we create a “Bubble Diagram”
This is where you draw a circle or bubble and when they are attached it represents that the two labeled room bubble is adjacent to the one it touches.
The bubbles are moved around, then moved onto the survey or photo of the land, and then you start getting a sense of which rooms will go where on your lot! Amazing.
Then we start changing the bubbles to straight lines and start creating Architecture, with the Floor Plan as the front runner. Again, looking at the boundaries and the contours as we do this.


