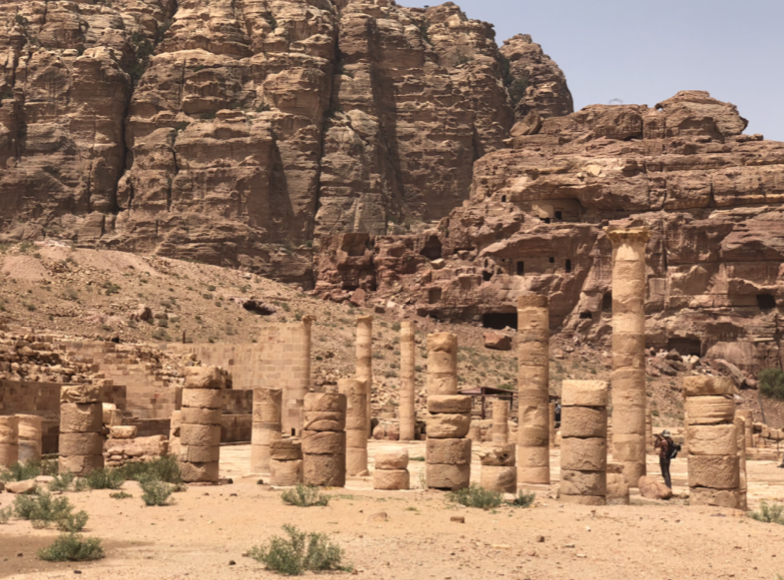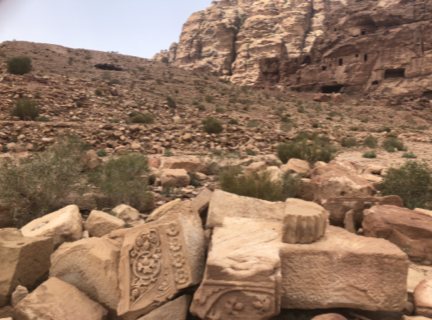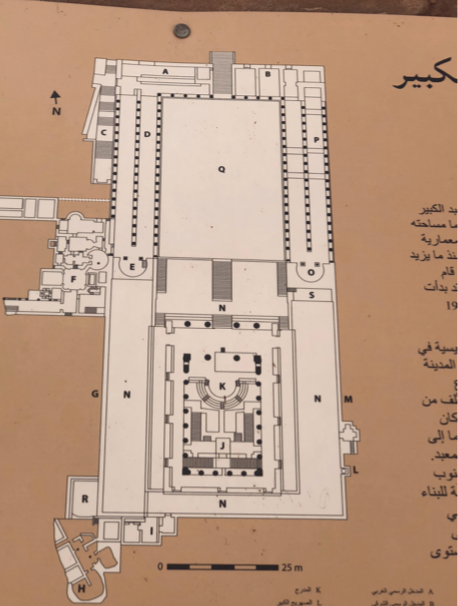So you bought a piece of land. Now what?
Or should we say so what!....or rather so what now?
It’s difficult to understand how you see a property with curves, dips, rocks and figure out how you are going to know where the bast place to put your home is. An Architect can help.
There are many factors to consider:
Of course you don’t want to spend more money than you have to. You don’t want to miss any potential views
You want to be in the most peaceful part of the lot.
But to an Architect, its a fun puzzle that we can’t put down till all the pieces are in place!
...............away from water, proper drainage
getting just the right amount of sunshine, sunshine in the right place at the right time of the day....the list continues and can be terrifying! But to an Architect, its a fun puzzle that we can’t put down till all the pieces are in place!
So how do we do it? One small bite at a time...”just as you would eat an elephant,” quoting from an old boss when managing School construction in Newark, NJ. You just can’t expect to get the whole thing done in a day!
First order of business, you must go to the lot and walk it, sit on it, visit it time and again, listen to the birds, just get comfortable with it, as its going to go from terrifying to being your best friend. By best friend I mean when the home is in the right spot the land will sing back to you and you will enjoy every square foot as though it was always yours....like I said just as a best friend you make you feel!
So after gaining the feel for the lot, we move on to some research....just as you would if you met a new fine friend!
We make sure we understand our construction boundaries
Make sure you know the regulatory agencies that will give you approval
Make sure you know where and which utilities are available
Then comes the juicy part....The Land’s Contours
We look at all of the contour maps available to understand the dips and swales of the lot. A few resources are available: Certified Survey
With this information, we start to understand the lay of the land. Where is the latest area? Where to enter the lot. Which direction are the views in? Based on your location, which direction do you want to have with glazing vs not?
Again, too much to really answer at this time, but you may be able to take a few bits got this Elephant bu knowing clearly where the views are...or that there is a ravine you must avoid, or you know where the limited access is.....so take a few bites.
While we are holding that thought, we look not at the lot, but inwards to you and your needs for this new dreamy home. How large of a home do you want? What is your Budget? How many people or pets will be living here? What seasons....it’s called “Programming”, and its what Architect’s do to gain a Program for their Design, just as you would get a program when you sit don to a show.....sorta tells you what is coming up.
Next step is we figure out which rooms want to be adjacent to which, what are your habits and how will you “live” in this home.
Many people jump right into knowing the size of their room requirements, but I find it is particularly helpful to know what you are doing in a room rather than what size it should be.
So then we create a “Bubble Diagram”
This is where you draw a circle or bubble and when they are attached it represents that the two labeled room bubble is adjacent to the one it touches.
The bubbles are moved around, then moved onto the survey or photo of the land, and then you start getting a sense of which rooms will go where on your lot! Amazing.
Then we start changing the bubbles to straight lines and start creating Architecture, with the Floor Plan as the front runner. Again, looking at the boundaries and the contours as we do this.
Bubble/preliminary plan
And finally, .........it becomes a play of going back and forth to the first exercise, answering some of the questions relating to the lot like where do want to look out to the view? Then back to the Bubble and Floor plan, like when you look at that view do you see yourself having coffee at your kitchen, or sitting by your Fireplace.
Back and forth from Land to Plan, Plan to Land....until you have a rough idea on paper.
Then, you begin the “reality check”, and check your size and complexity of your design of your home to your budget. This should include getting a Contractor on board, or at least as an advisor, to let you know current local costs, and what might be expected when you a=start the build out, 6-8 months from now, as that is what a good design, execution of the drawings and permits take.
Now you are on your way.....you would engage with a professional to take you through the process and remember, you must have fun with it and let it flow. Keep the ideas loose at the beginning to make sure you do not have any dreams that you did not even consider....
Stay tuned for my next Blog Schematic Design.
So wait...was that easier than what was done for the design of Petra???
What do you think?










